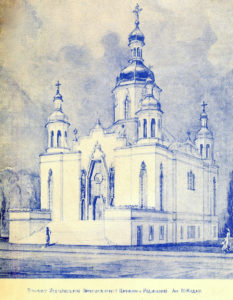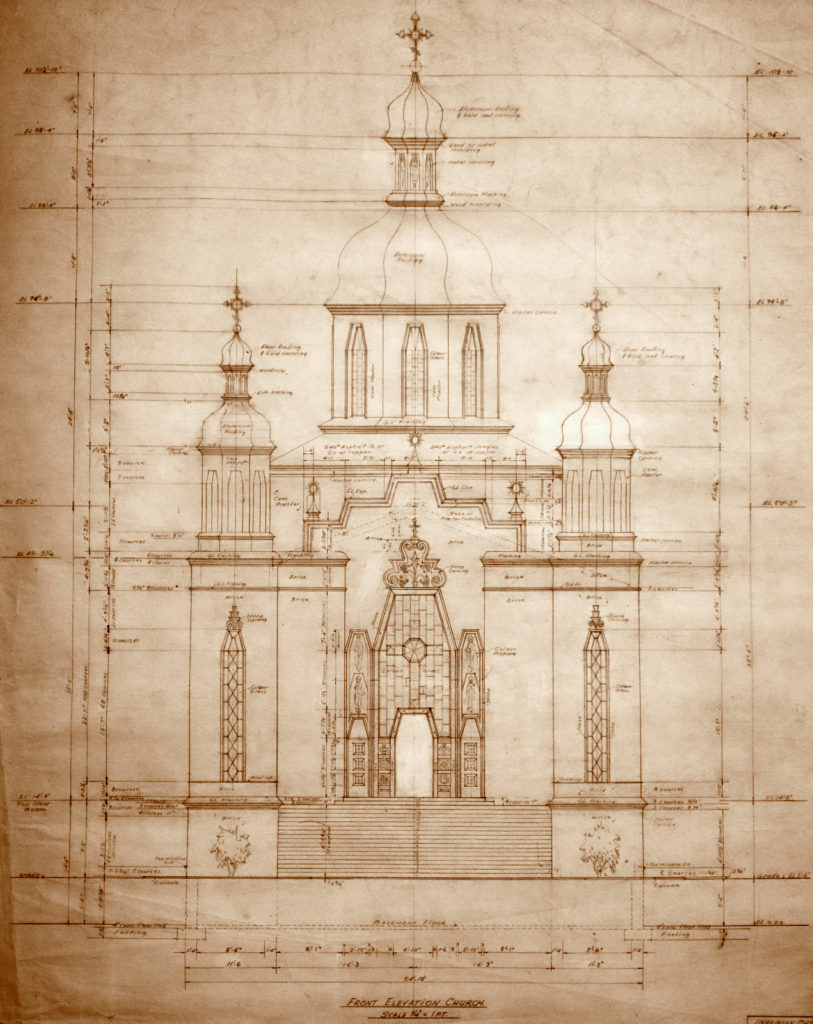Regina
Ukrainian Orthodox Church Descent of the Holy Spirit
1305 12th Avenue, Regina, Saskatchewan, Canada
The church design for Regina’s, Descent of the Holy Spirit church began with the unanimous approval of G Kodak’s perspective design submitted to the Building Committee, headed by Chairman M. Kereluke.
Tired of having his design plans changed George Kodak stipulated that no changes to his design were to be made. On Dec 28, 1955, already using his design on their letterhead (photo on right) the members of the building committee assured George Kodak that the design was completely agreeable to them and no changes would be made.
Two years of correspondence, trips, and discussions ensued, from the initial request in October 1955 to March 1958 when the last payment for work done to date was paid to George Kodak. Shortly afterwards, the Parish engaged a local firm, Black Larson and McMillan to redesign Kodak’s original plans to make the building more affordable.
The new architects downsized the church design substantially. The number of cupolas went from five to two. The central dome, a classic feature of traditional Kyiv Baroque church structures was eliminated, and with it a source of natural light. Two add-on domes were left at the front of the structure. What remained of G. Kodak’s original design were the shape of the cupolas set on open tambours beneath. The front facade retained the same, signature hexaganol shaped windows and doors. This asymmetric hexaganol shape, a favorite design element of the architect, is found in the windows and doors of other churches designed by G. Kodak, such as St. Volodymyr’s UOCC in Sudbury and St. Demetrius UOCC in Toronto.
NB: The church’s original name, as on the parish’s letterhead of 1955-1954 was Ukrainian Greek Orthodox Church of the Descent of the Holy Ghost. The church’s website omits the designation of Sobor, while the Facebook page includes it. Used here is the Website title.


