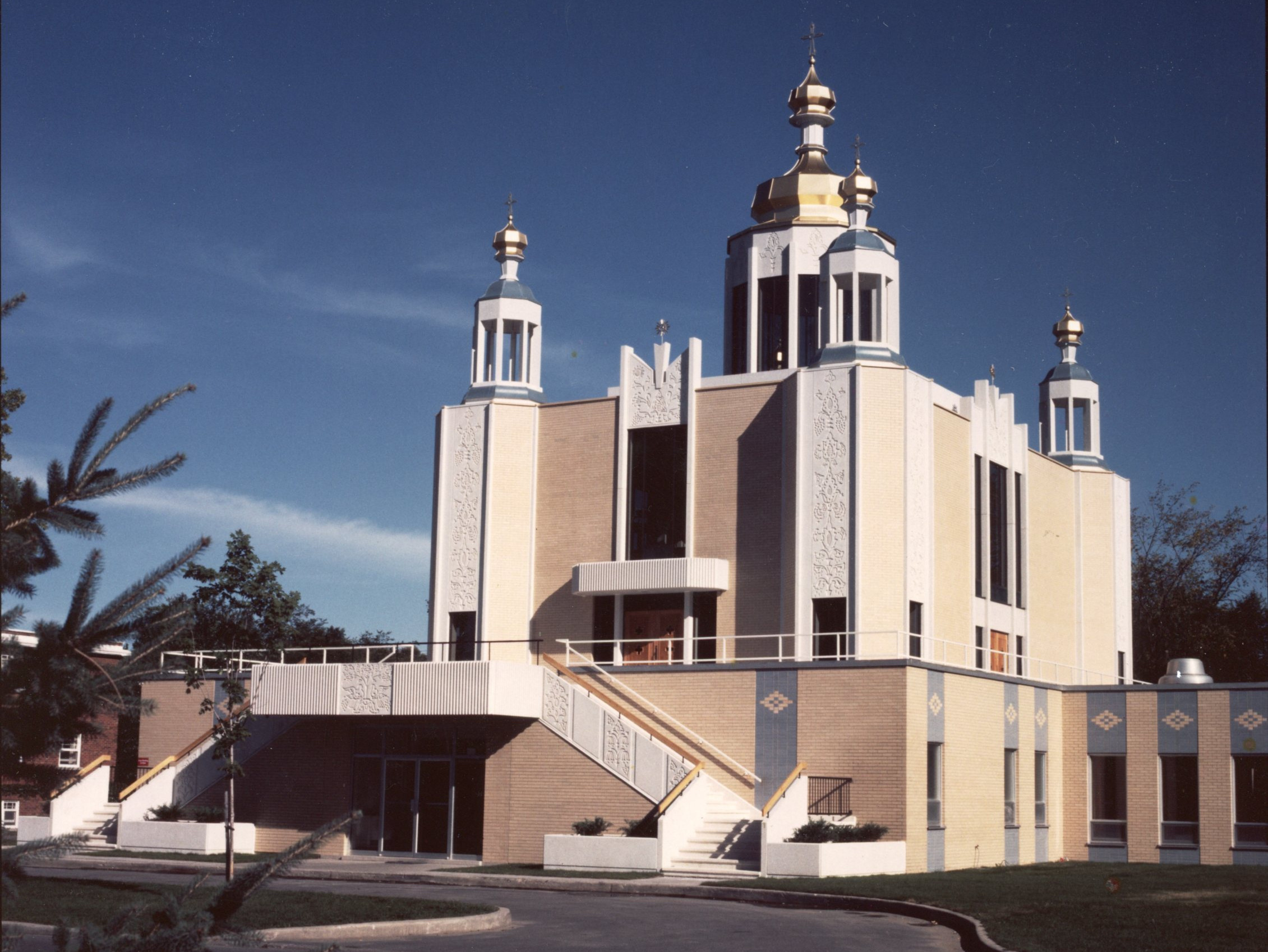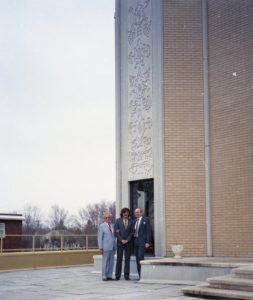Ottawa
Assumption of the Blessed Virgin Ukrainian Orthodox Cathedral
1000 Byron Street, Ottawa, Ontario, Canada
 The Church of the Assumption of the Blessed Virgin is a distinctive landmark in Ottawa, Canada’s National Capital. The photo to the left is courtesy of the National Film Board of Canada (NFB). Professor and art critic of Kyiv’s Theological Academy, Dmytro Stepovik describes the church in an article in “Ukraina” (Dec 16, 1990) as
The Church of the Assumption of the Blessed Virgin is a distinctive landmark in Ottawa, Canada’s National Capital. The photo to the left is courtesy of the National Film Board of Canada (NFB). Professor and art critic of Kyiv’s Theological Academy, Dmytro Stepovik describes the church in an article in “Ukraina” (Dec 16, 1990) as
“. . . impossible not to love . . .
a pearl dominating the skyline of the Capital.”
As in the case of many Ukrainian churches built in Canada, a two-phase building plan was adopted. The bottom portion, the hall, was designed by Vasyl Tomashewsky in 1962, completed May 1964, and served as the place of worship for over a decade.
March 1976, G. Kodak’s design plans were accepted. The contract between the Ukrainian Orthodox Church of the Blessed Virgin, and George Kodak specified that G. Kodak was to prepare all architectural and ornamental detail drawings, and was to supervise the coordination and construction of the new church to be built over the existing hall.![]()

A feature of the church are the precast concrete ![]()
![]() ornamental panels measuring 25 feet in height and 6 feet in width that decorate the four towers. In lieu of the usual bas-relief ornamental design feature, a less expensive method of incising a design was used. This method, used in ancient Egypt, was adapted by G. Kodak for Canadian architecture which besides being cost effective, is more resistant to weathering and provides effective shadowing.
ornamental panels measuring 25 feet in height and 6 feet in width that decorate the four towers. In lieu of the usual bas-relief ornamental design feature, a less expensive method of incising a design was used. This method, used in ancient Egypt, was adapted by G. Kodak for Canadian architecture which besides being cost effective, is more resistant to weathering and provides effective shadowing.![]()
The five domes that grace the church were constructed on-site using 24 gauge, gold anodized, diamond embossed aluminum, supplied by Embury Company (Downsview, ON) The largest dome cost $20,000, weighed 705 pounds, and it was a tense moment when the time came to lift the dome into position – a feat completed by Maurice Dulepka of Dulepka Cranes.
The Parish Priest at the time was Rev. Nicholas. Rawliuk; Parish President, Walter Senchuk. To expedite the building process there were three committees. The Building Committee, The Finance Committee, and the Information Committee. The latter was created to ensure that those who were funding the building, namely the 120 members, were informed and actively involved throughout the construction process. The architect’s design was influenced and guided by the parishioners as they expressed their views in a questionnaire promulgated by the Information Committee on desired church style. Built to seat 150 people the church cost $325,000. .![]()
![]()
![]()
Photos by Helen Kodak
